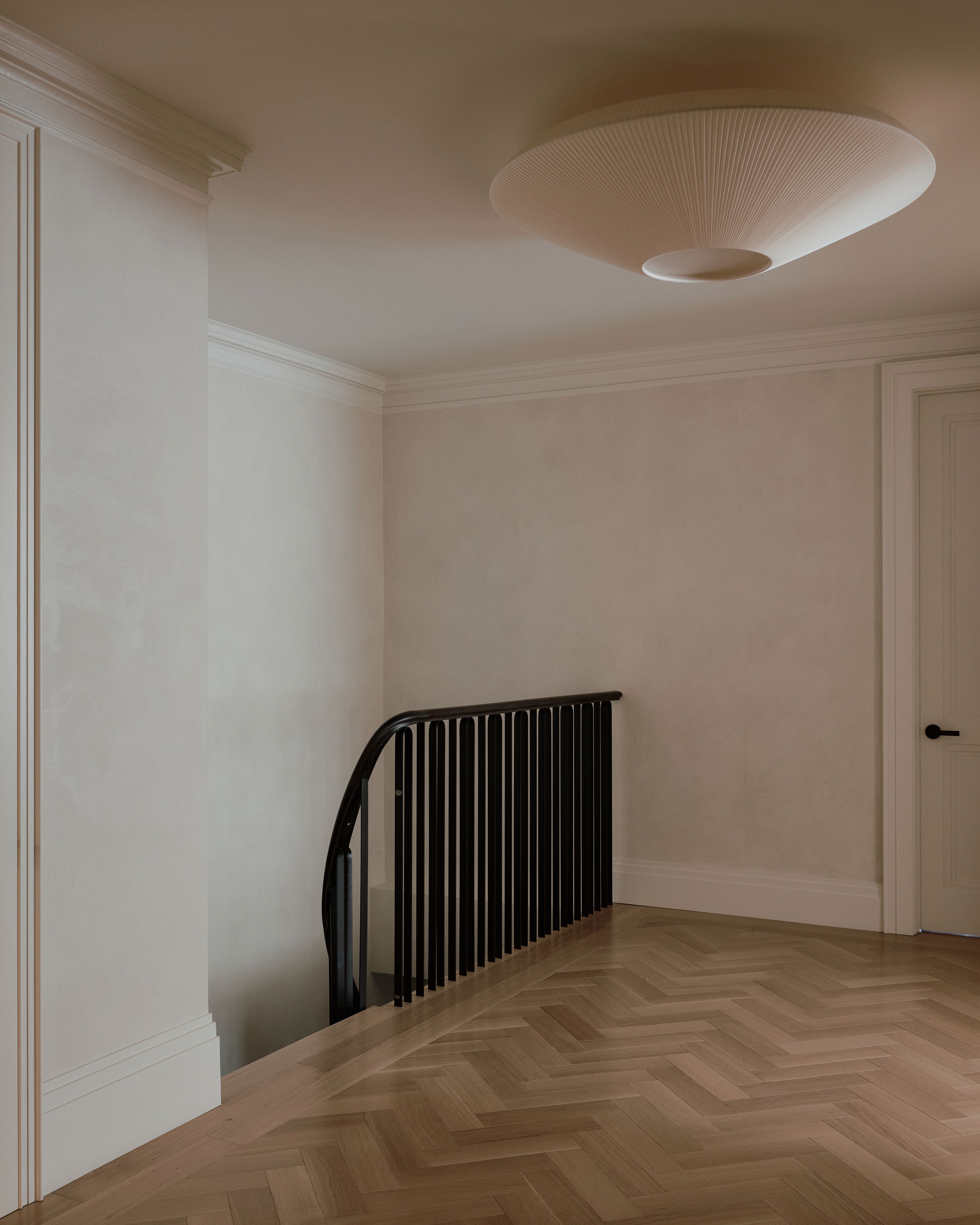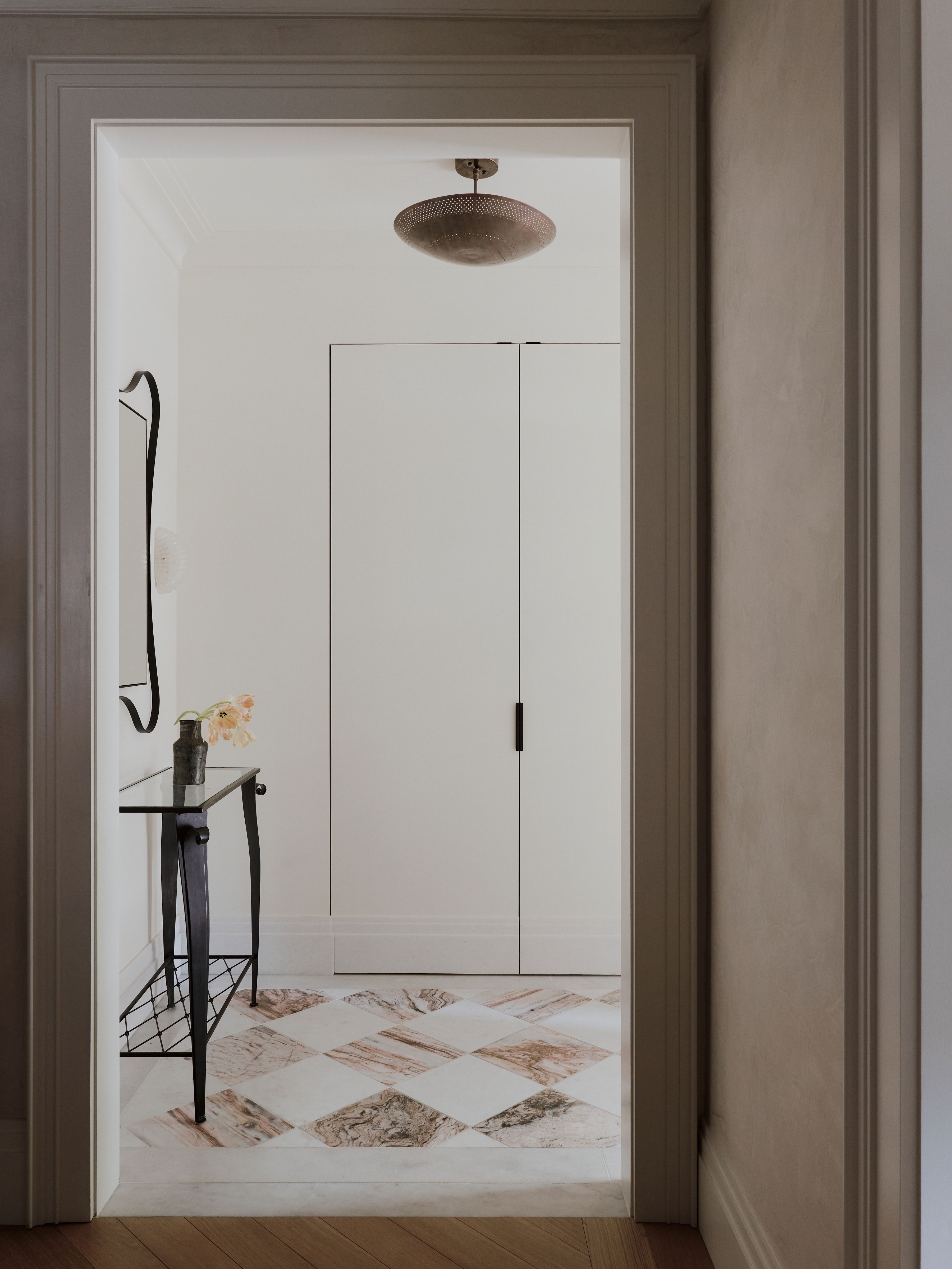Maisonette
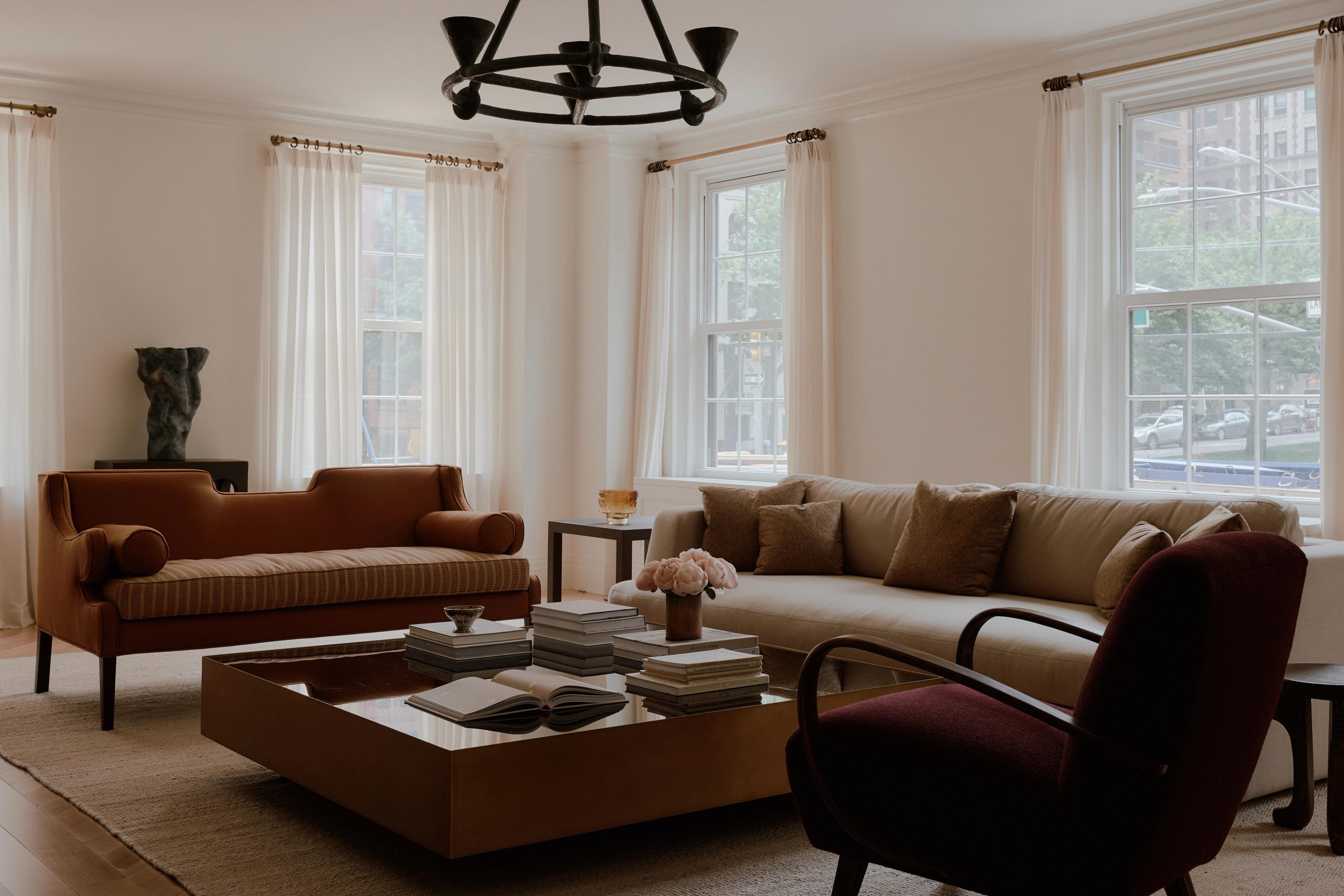
2024, New York
The apartment was originally designed as a classic Upper East Side maisonette, featuring a winding service corridor and smaller rooms that didn’t quite suit a growing family, especially with a new baby on the way. To adapt the space for a young family, it needed a complete modernization, infusing it with freshness, lightness, and a sense of fun. The public spaces were generously sized, allowing us to design a layout that could comfortably accommodate large family gatherings, dinner parties, and everyday life, all while maintaining an elegant and playful atmosphere. Durability was key in selecting materials, ensuring nothing felt too delicate or precious, particularly in areas where children would be present.
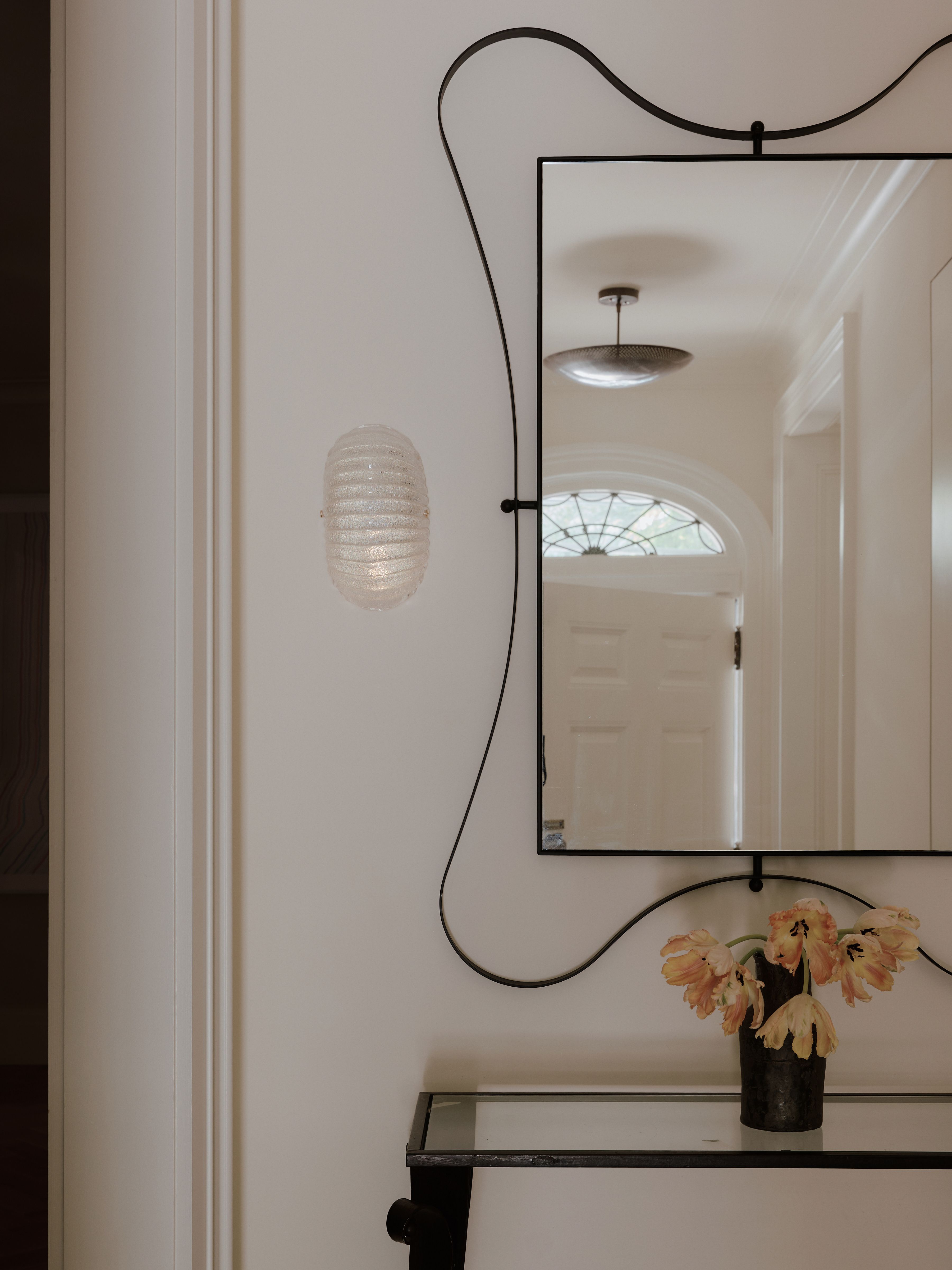
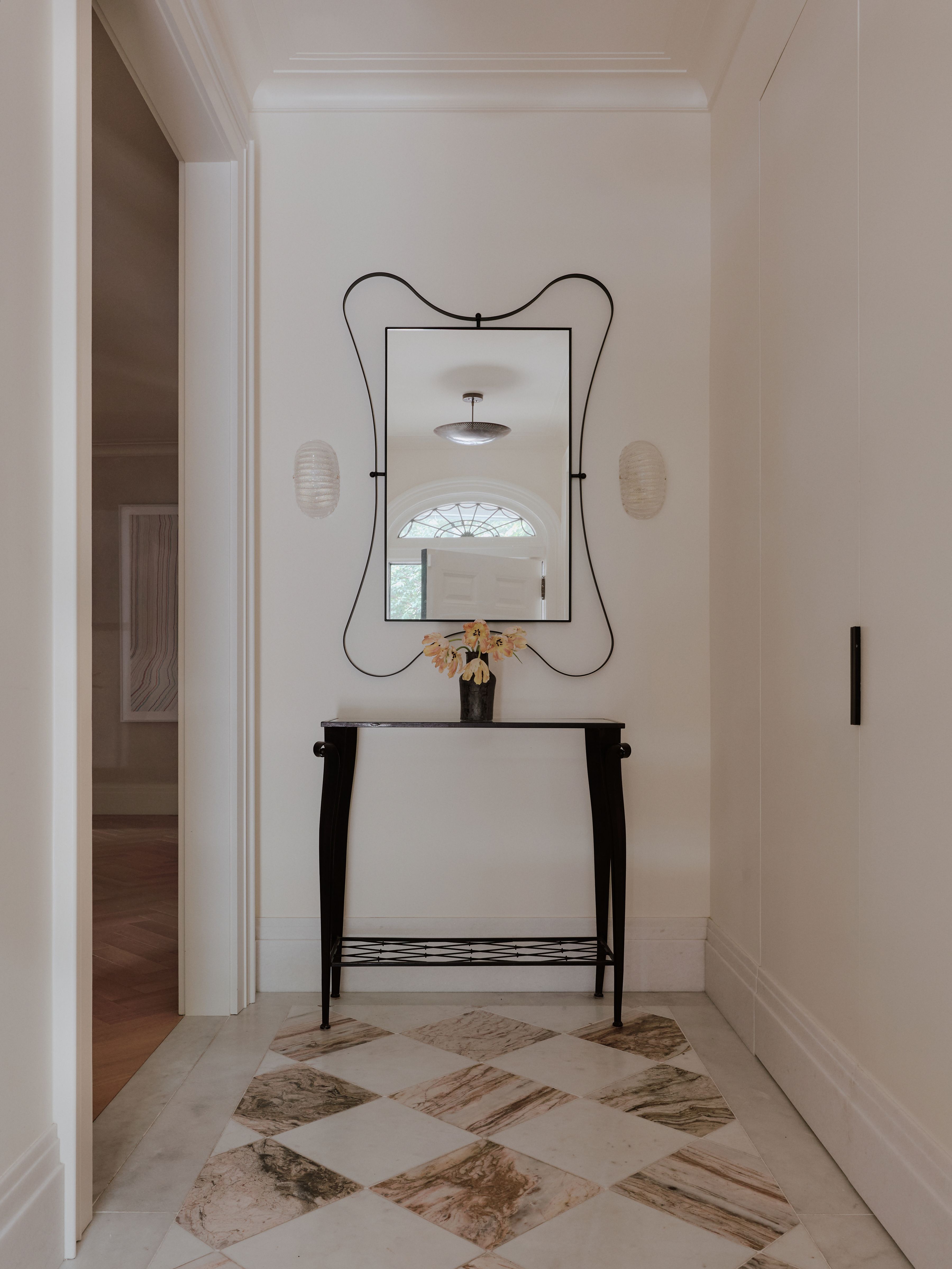
The interior design embraces a youthful, fresh energy while maintaining the timeless elegance of the Upper East Side. The furniture is contemporary, with clean lines, but we introduced playful pops of color and pattern to inject vibrancy and personality. Vintage pieces were thoughtfully integrated, adding history to the space, while simple, tonal rugs and understated window treatments balanced the aesthetic. A rich palette of textures—leathers, hair-on-hide, cashmere, boiled wool, and bouclé—was used to complement the neutral tones, ensuring the space felt warm and inviting for a growing family.
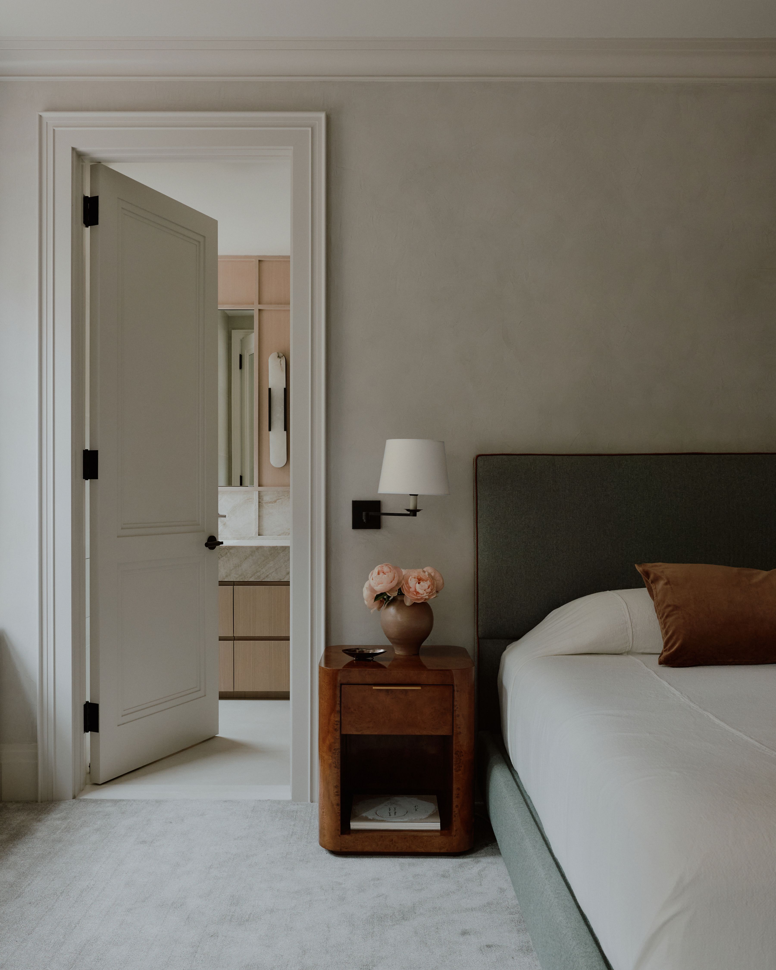
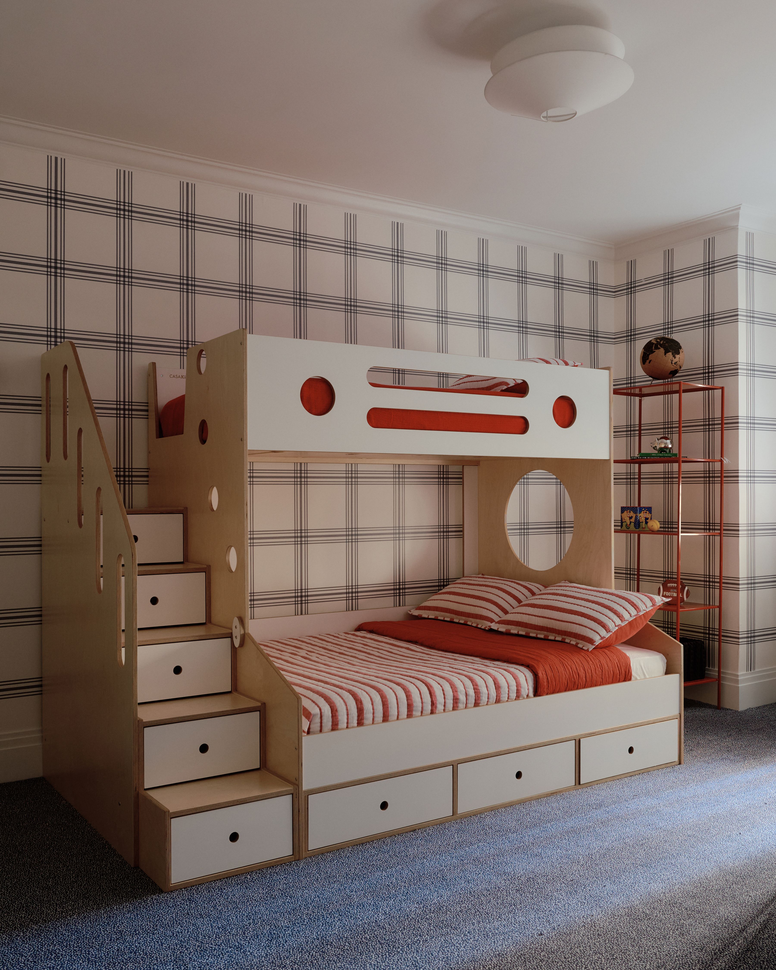
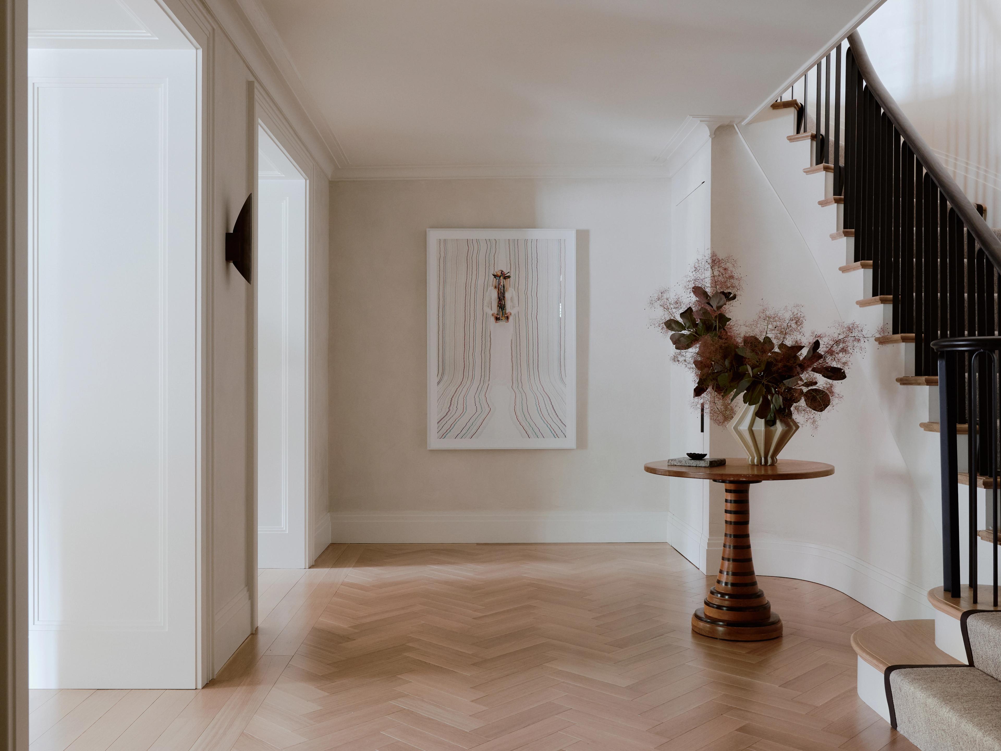
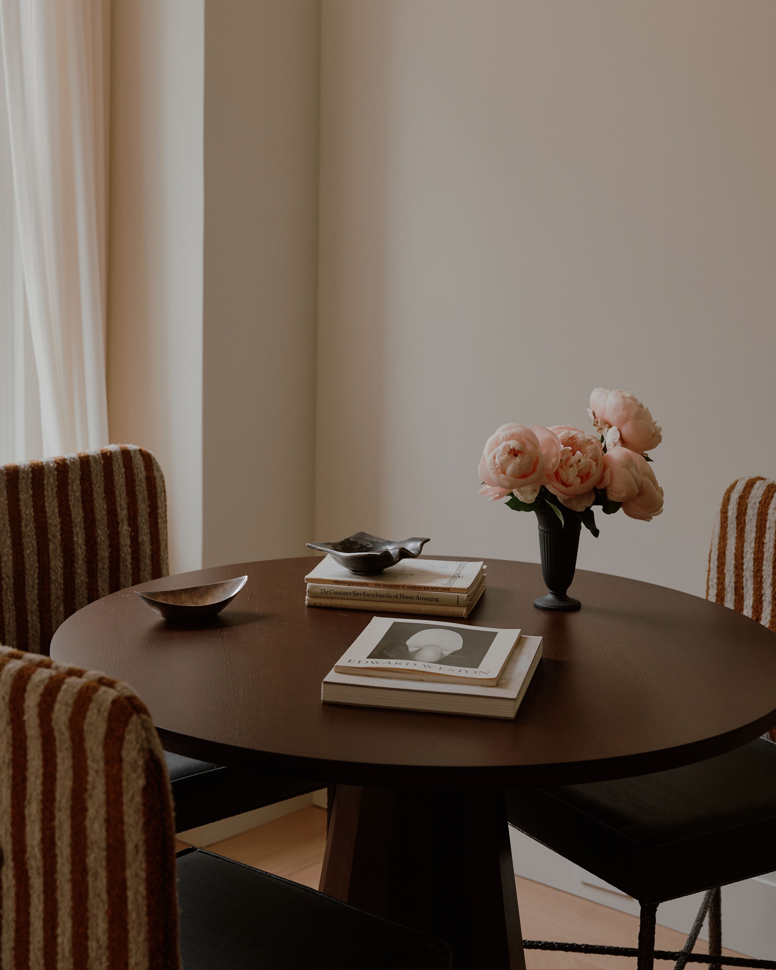
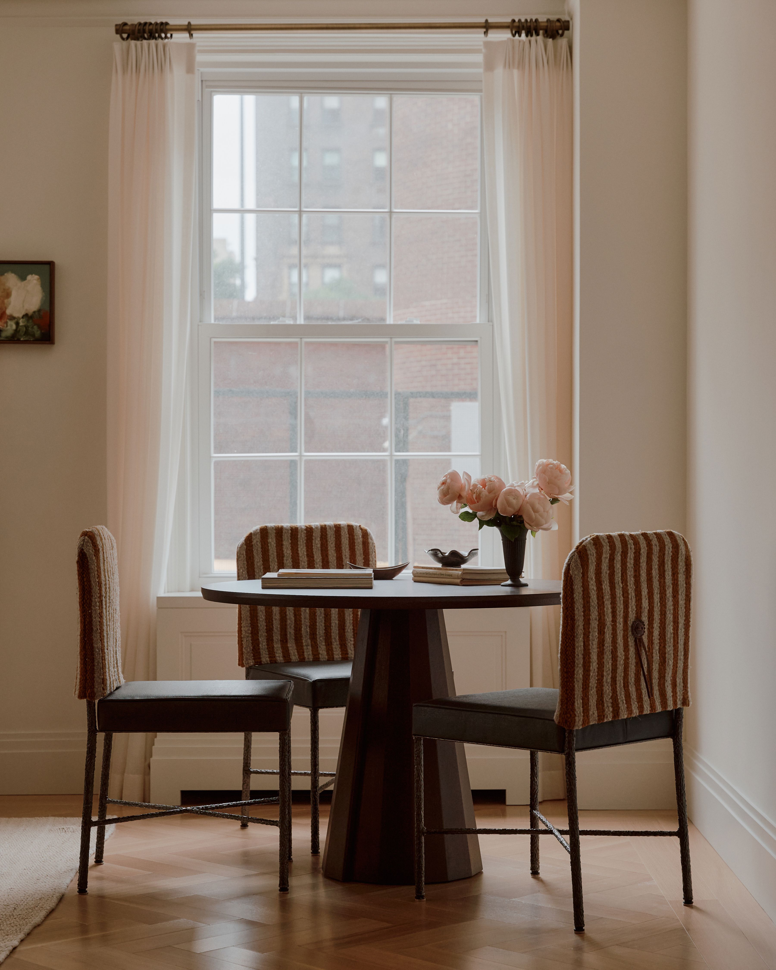
The mix of neutral shades and bursts of color creates a dynamic energy. Some moments are calming and serene, where natural light and subtle tones invite relaxation, while others feature unexpected splashes of color and pattern, bringing excitement and soul to the space.
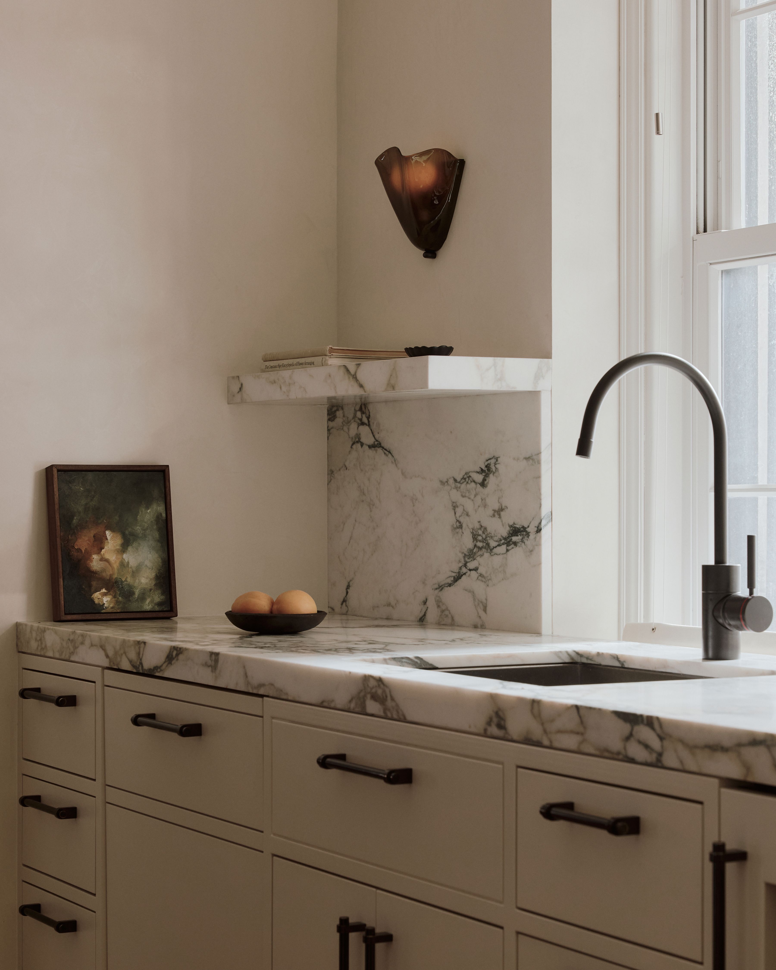
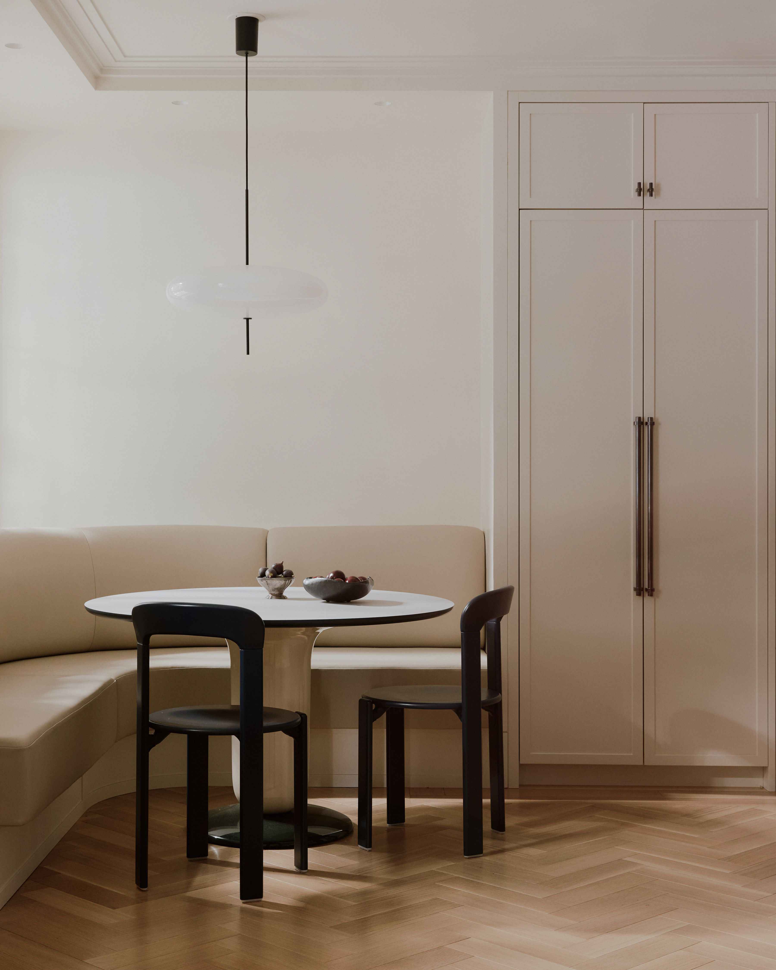
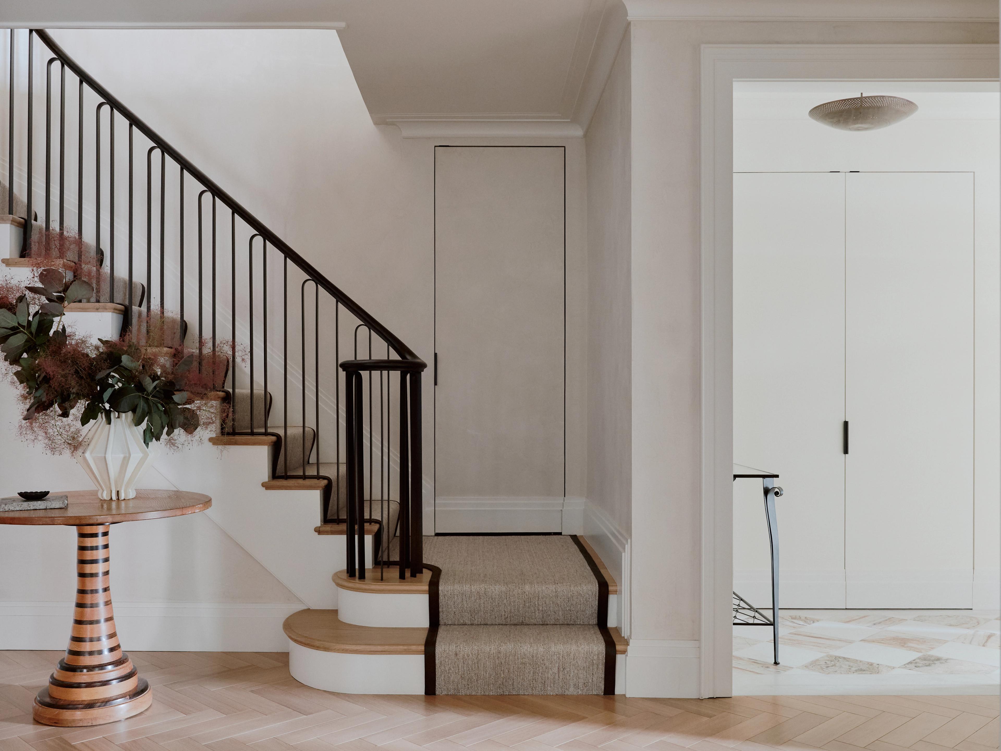
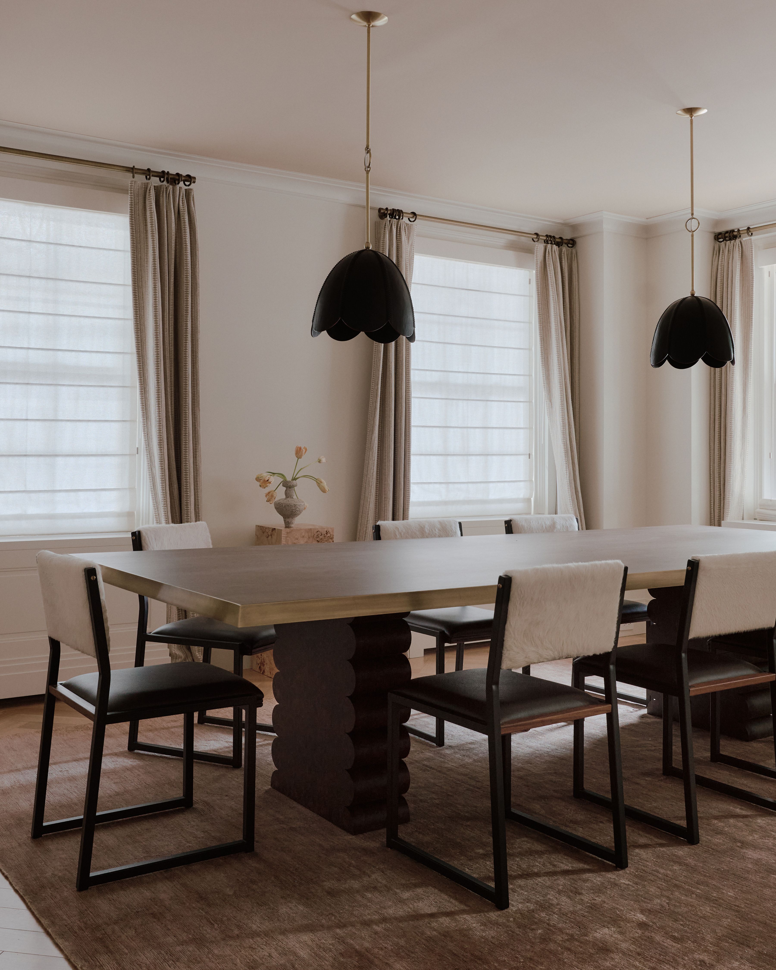
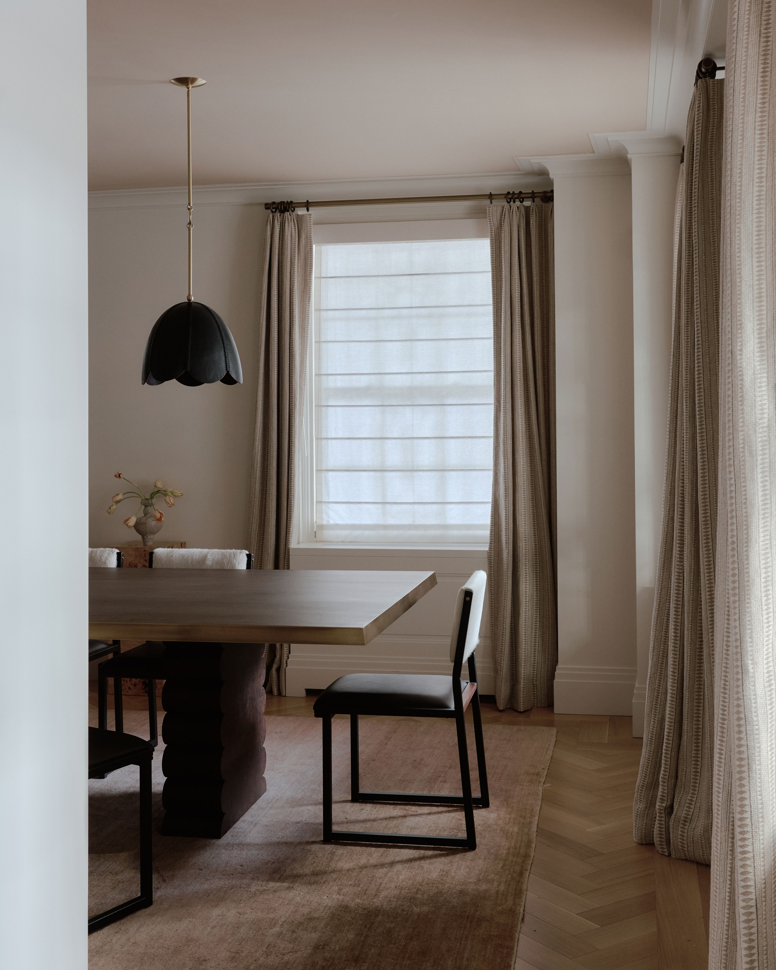
A custom dining table was created to seat up to 14 people, with a walnut burl base, a stained walnut top, and antique brass edge detailing. The ceiling is painted in a soft nude tone to subtly differentiate it from the walls, and the window treatments feature a delicate pattern that complements the hair-on-hide chairs. Handmade leather pendant lights echo the scalloped tulip shape of the table base, creating a harmonious, elegant look.
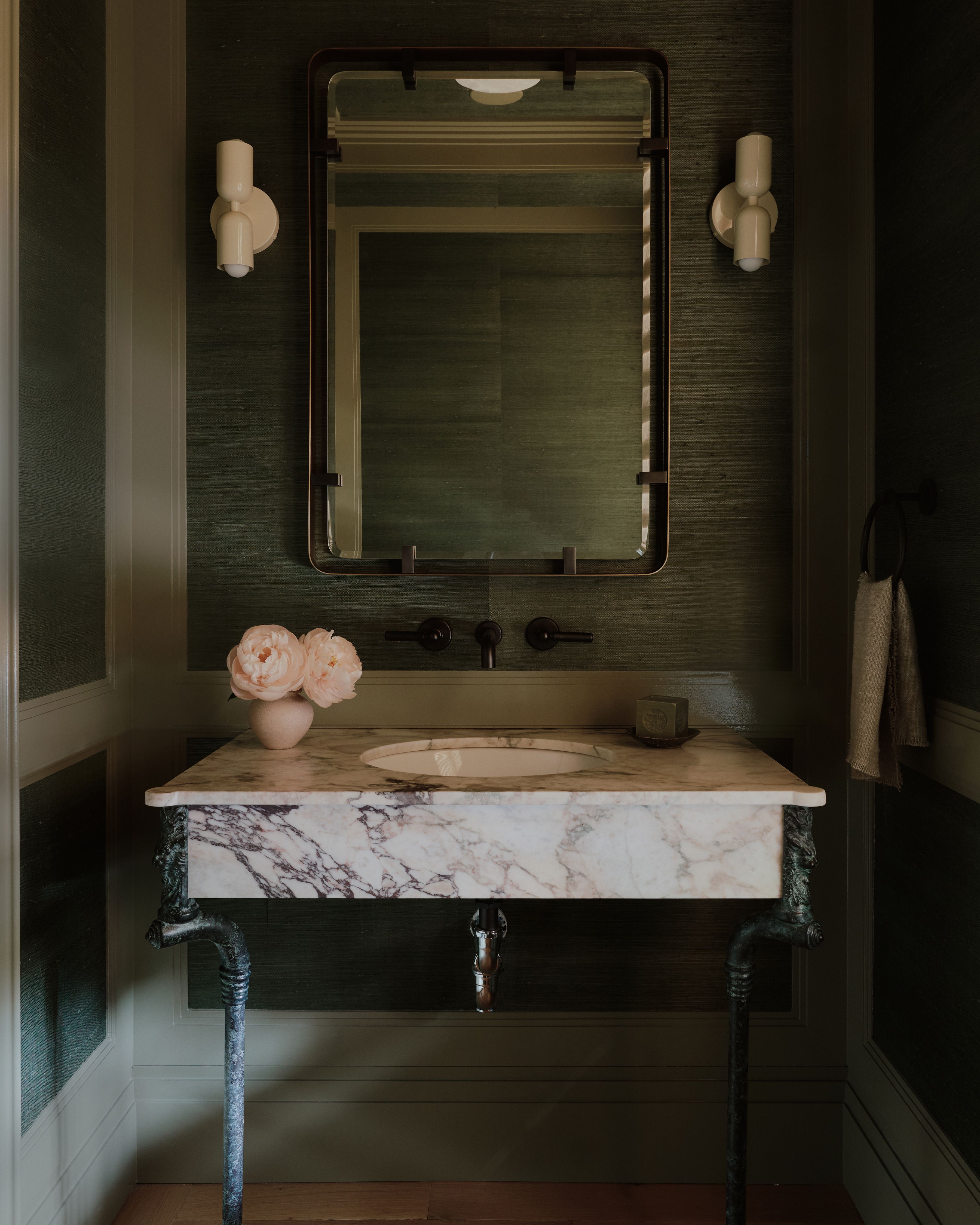
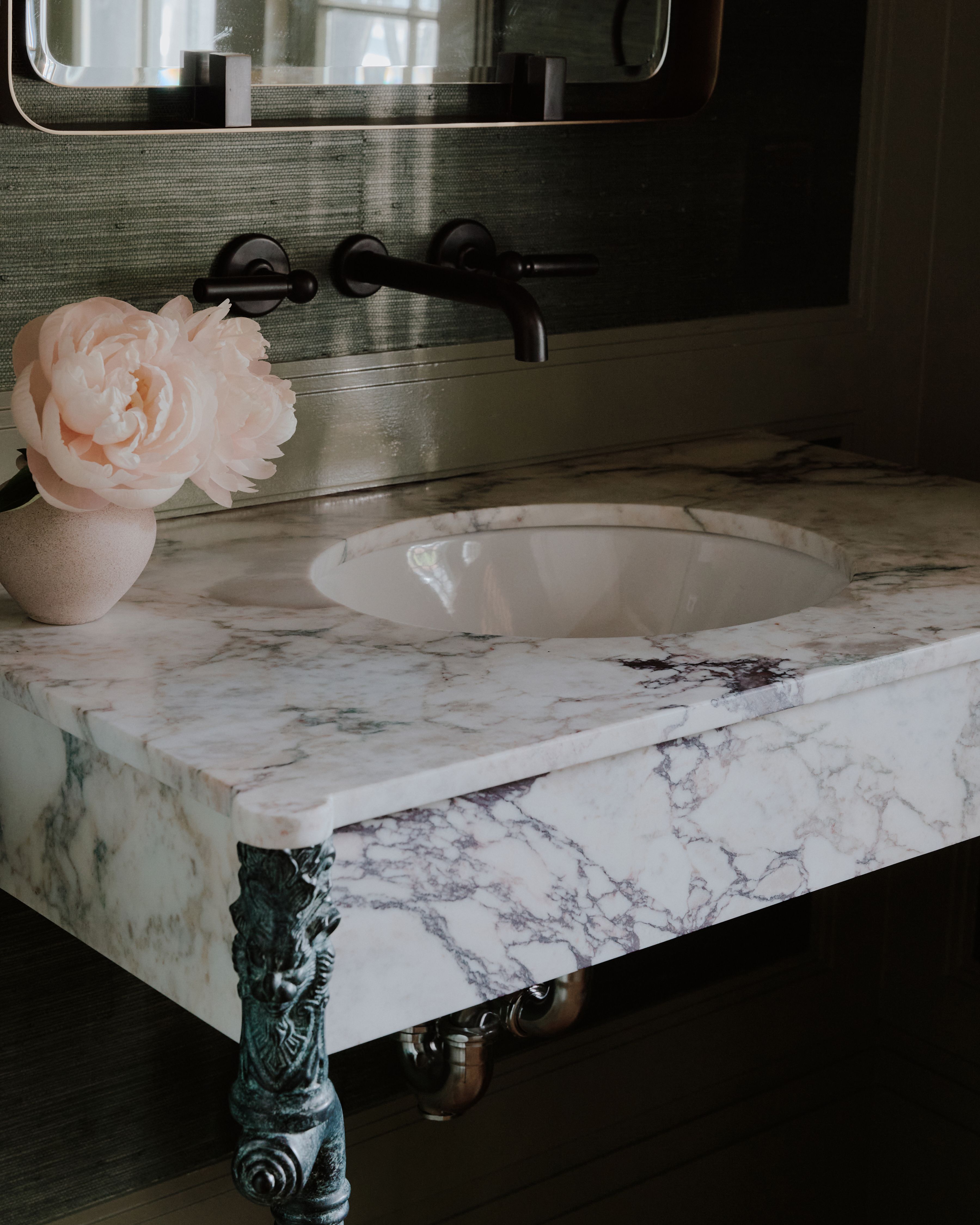
The lower-level powder room, designed primarily for entertaining, embraces drama and boldness. A deep green slubbed jute wallcovering and high-gloss green lacquer trim set the tone, while an antique verdigris vanity and enameled sconces add a touch of sophistication and history.
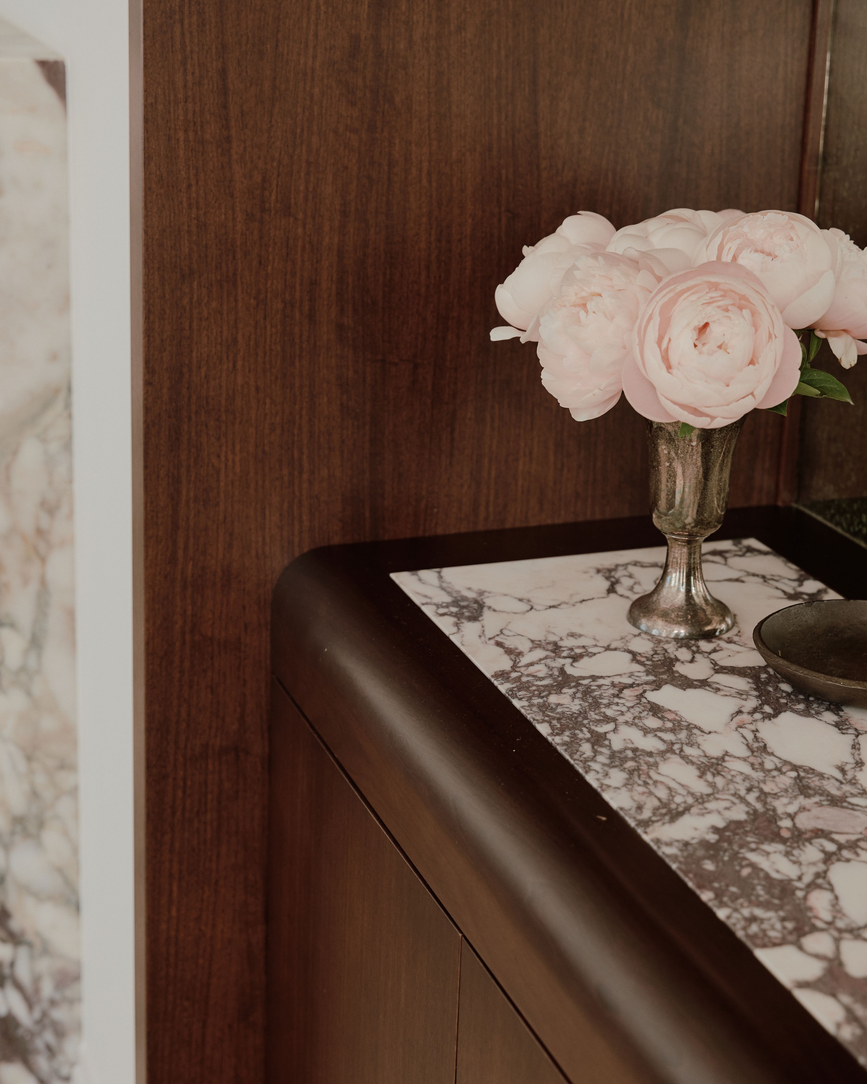
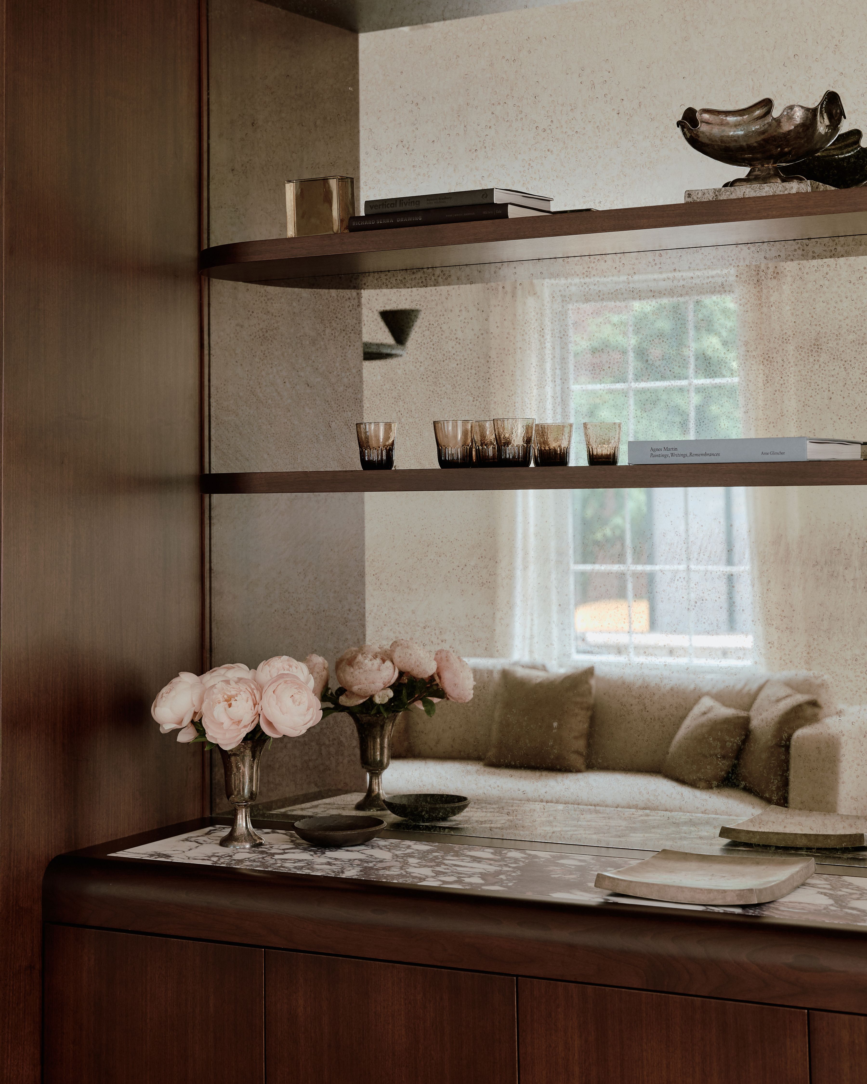
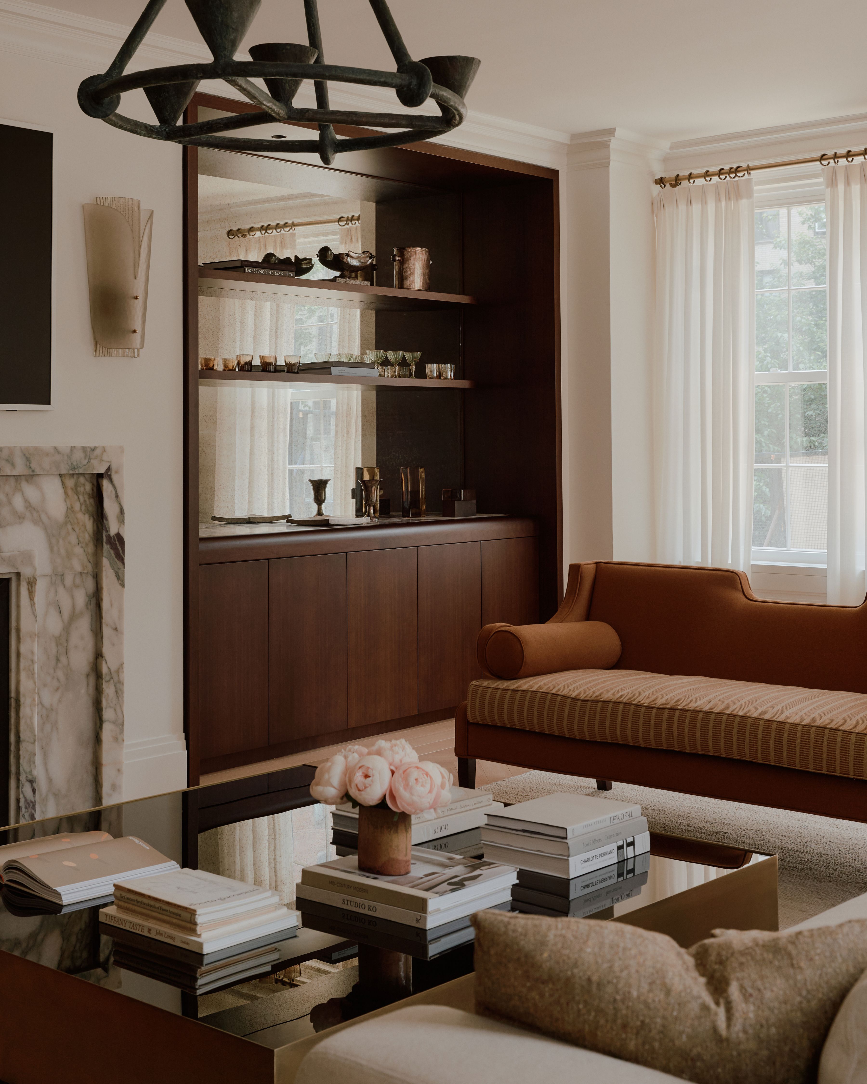
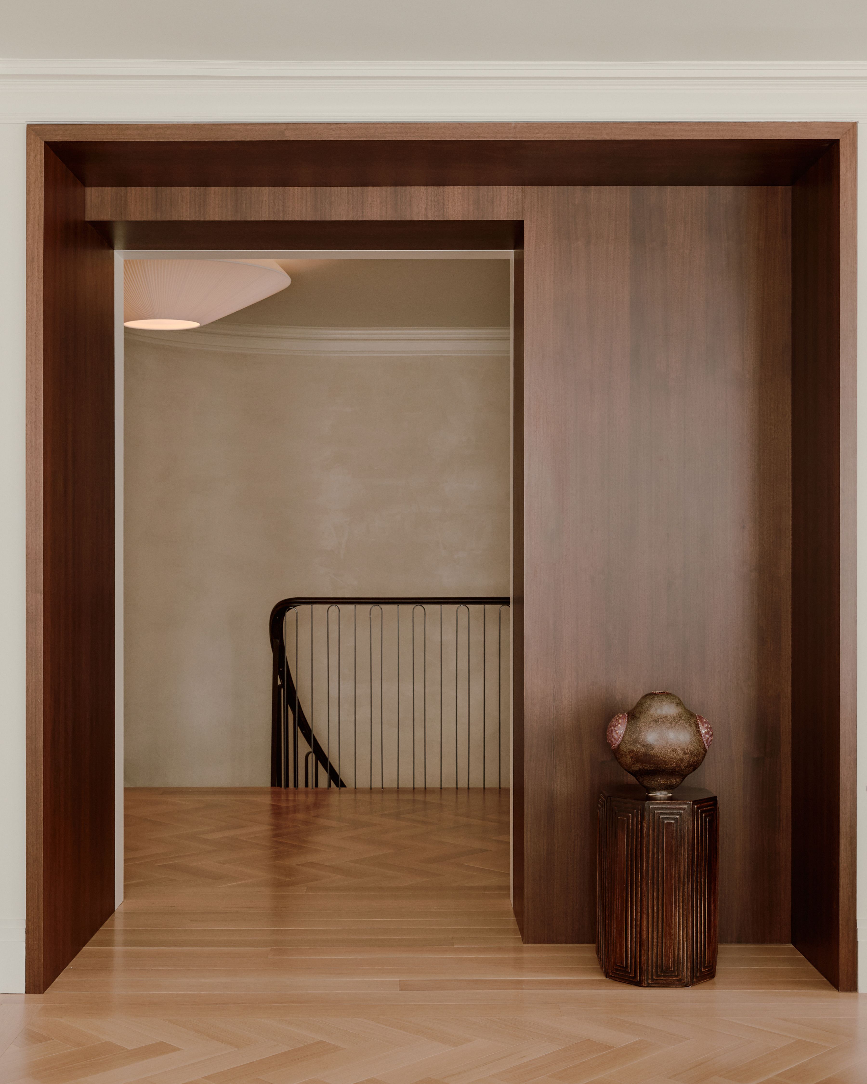
The spacious formal living room was designed for large family gatherings. To optimize seating, we divided the room into three sections: one for seating, another for a bar, and a games corner with a table for family fun. The space feels elevated yet relaxed, using a mix of wool, cashmere, and hemp to strike the perfect balance of comfort and luxury, while remaining durable enough for everyday family life.
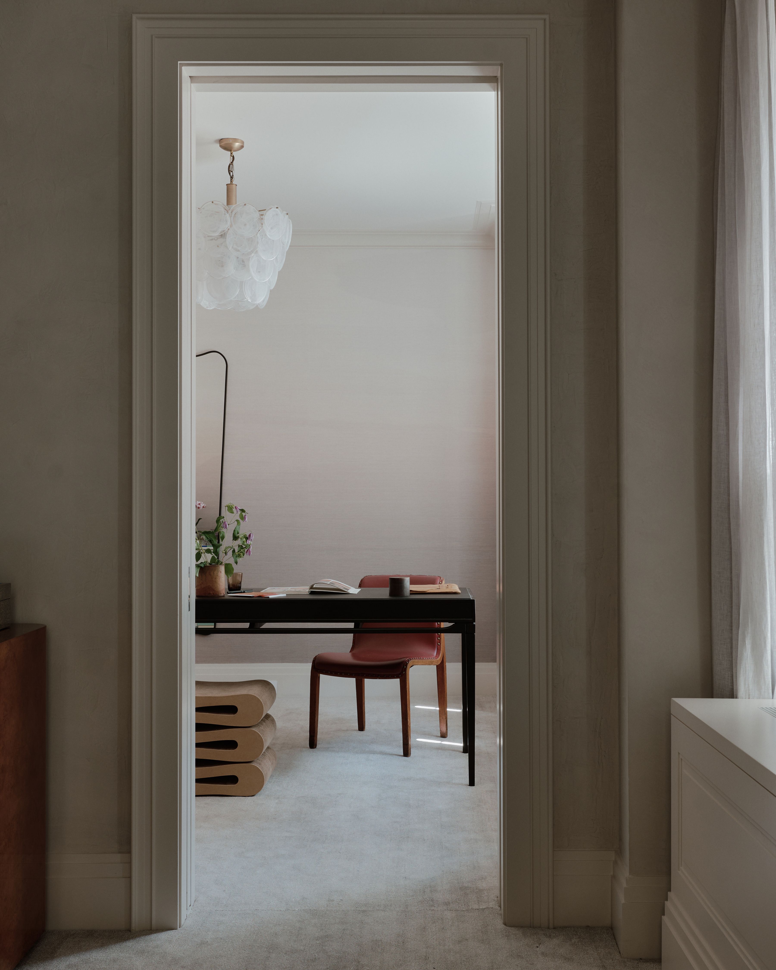
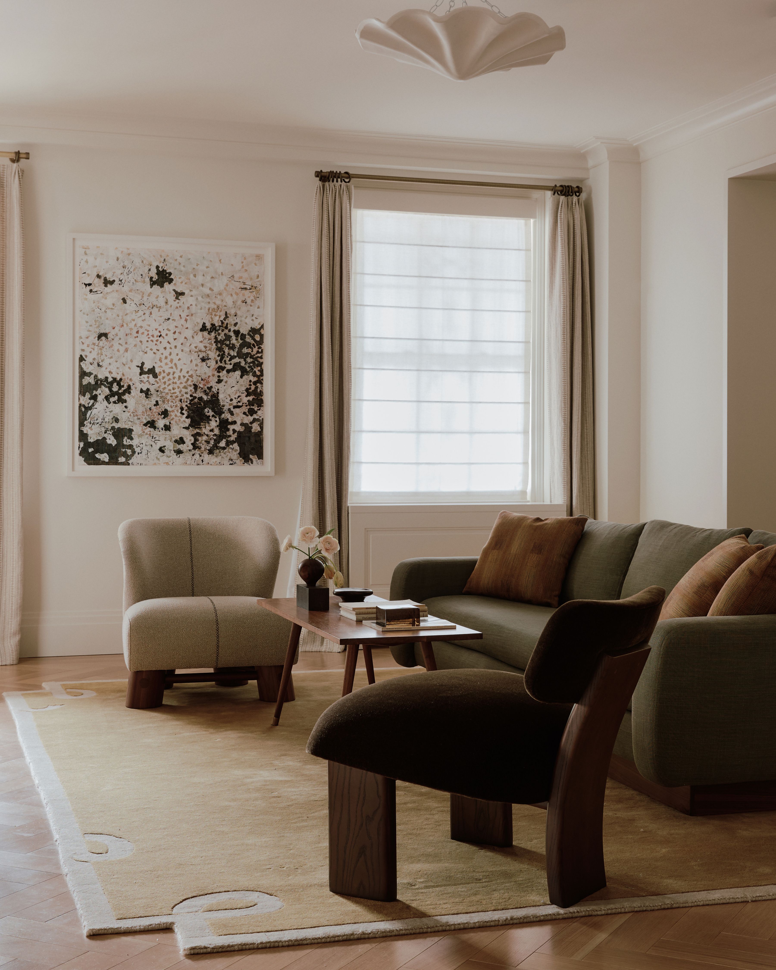
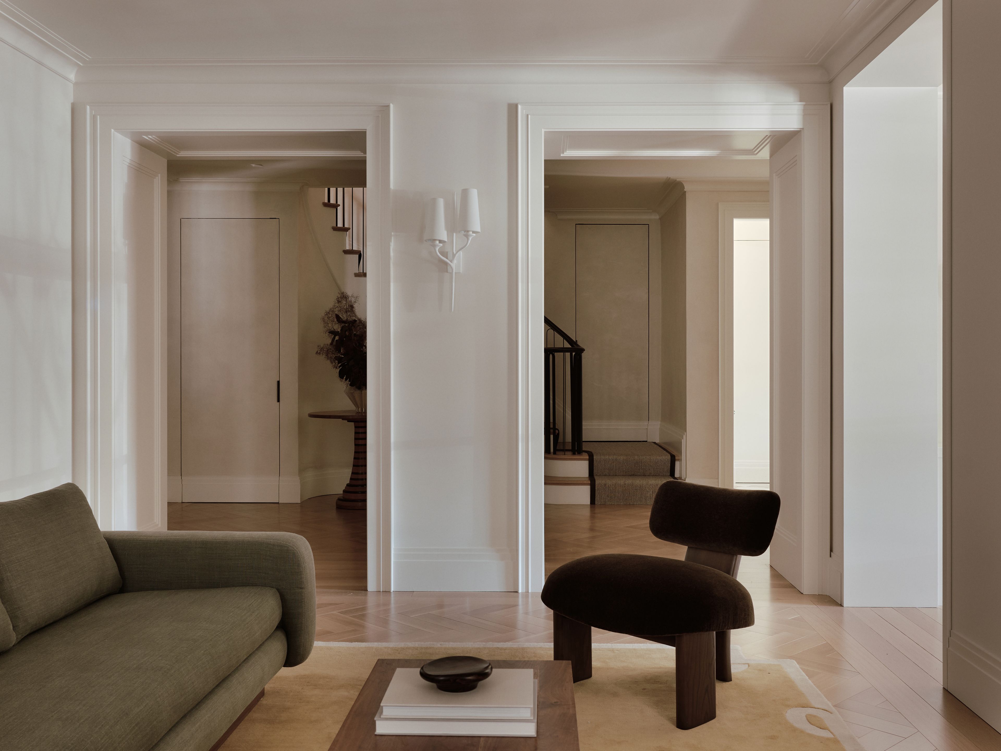
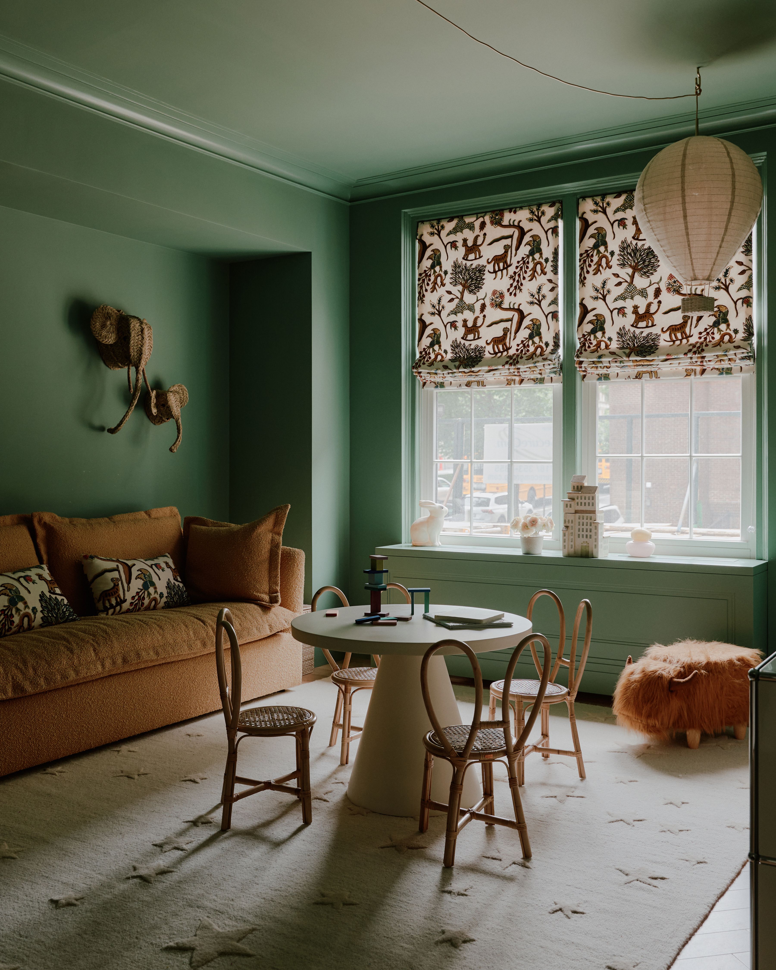
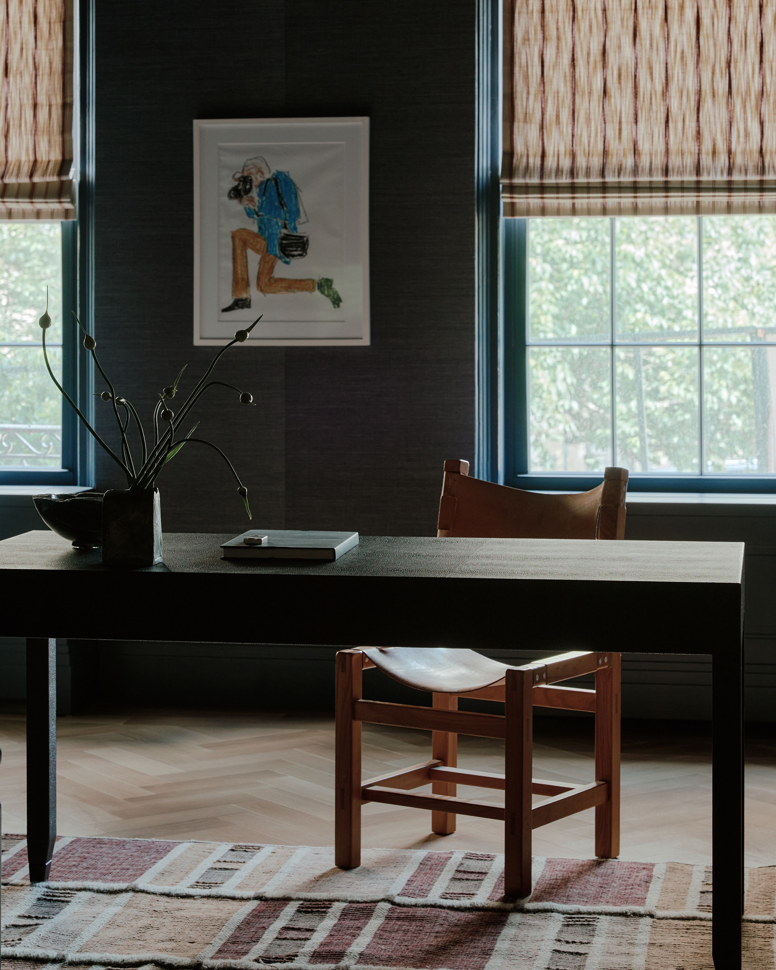
The playroom is a joyful and imaginative space, inspired by the children’s love of animals. The roman shades feature an embroidered animal motif, with matching pillows on the sofa. A whimsical play table is paired with bunny-shaped chairs, and we sourced woven elephant sculptures for the walls to complete the menagerie theme.
